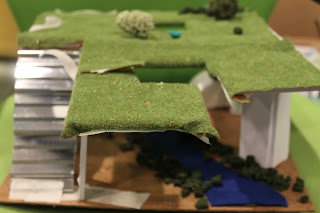This blog post has been written by Shape My City participant Martha Eustace
On the 9th of June, the Architecture Centre hosted the fourth Shape My City session of 2016. The theme for the week was architectural model-making and consequently we were joined by Phil and Anthony, two of the model makers from Amalgam, the Bristol based model making company that creates models for a variety of purposes such as advertisement and, of course, for architectural firms.
The session began with an edible model challenge, which soon got a bit messy! From a selection of materials, including waffles, ice-cream cones and cement-like icing, we were told to create an architectural model. The outcome of the challenge resulted in: one Weetabix straw house; a pink waffle gazebo; and two post and lintel style temples involving breadsticks and an abundance of biscuits!
After all of the construction remains had been cleared away Phil and Anthony stepped up and shared their own experiences of working in the model making industry. Phil, who arrived at Amalgam after doing three years of an architecture course at Bath University, told us that although the unpredictable deadlines can make his job stressful, the passion that he has for his job is able to overcome this stress. In fitting to this comment, Phil shared that he would tell his 16 year-old self to follow his passion and gut instinct.
Anthony, who did do a model-making course at university, explained that the diversity of creative backgrounds within the company emphasised the fact that all the workers at Amalgam were drawn together by their passion and enjoyment of model making. Phil and Anthony brought some sample models with them, the general favourite of which was the fully operative desk chair complete with wheels and a spinning seat!
The talk was followed by the main activity: ‘Fill the Gap’. Our task, in pairs, was to create a model displaying what we thought could fill the gap between the Architecture Centre and the Arnolfini. The catch was trying to accommodate for the 1:50 scale of the existing model of the Architecture Centre! Under the professional eyes of Phil and Anthony we set to work, and half an hour later there were a set of diverse and imaginative responses.
The first group produced a double-layered park, with a link from the cobbled street to a raised grassy platform. Phil said that he liked how the group had considered natural light, in the form of a skylight in the top platform. The second group had a symmetrical park, with a line of trees leading up a curved path to a focal point, in the form of a statue.
The outcome of the third group’s work was a park, with a focus on breaking up the grey of the surrounding harbourside, but there were hints of the hard landscaping of the surroundings by the inclusion of a cobbled stone path wending it’s way around the tree in the centre of the park, which was lit up (by a disguised phone!) The final group came up with a treehouse, which it was agreed resembled a mushroom more than a tree! The treehouse aimed to include young and old alike, with swings and a spiral staircase taking centre stage in the composition.
Phoebe, the volunteer mentor, commented that she liked the way in which the path leading up to the tree would make people walk around the entire space. Overall it was agreed that any of these ideas would be better than the empty and overgrown plot of land that sits in the space now!
The next session will
take place in July and will focus on architecture and public art.
Further information:
New
Blades – the model making industry annual new talent show





Comments
Post a Comment